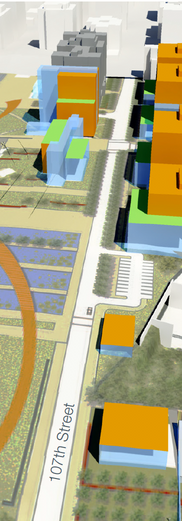top of page

SAMUEL OBOH
AECOM Canada Architects Ltd
African American AIA Fellow
SAY IT LOUD - SXSW
SAY IT LOUD(ER) - SXSW
SAY IT LOUD - A'19 Exhibitor
SAY IT LOUD - Washington DC Exhibitor
Canada Based Designer
Who or what inspires you professionally?
The beauty, simplicity and elegance inherent in African architecture because they evoke cultural pride and give pride of place to humanistic values of diversity, inclusiveness and social justice. Hassan Fathy for innovative use of local materials
SAMUEL OBOH
Bio:
With an expansive career spanning over 25 years, Sam is a Principal at Ensight+, a creative design intelligence firm in Canada and a Vice President with Paris-based International Union of Architects (UIA) - recognized by the United Nations and working to unify architects, influence public policies, and advance architecture to serve the needs of society. A Presidential medal recipient and distinguished Fellow of the American Institute of Architects, Sam is an accomplished architect who has successfully led, designed, and managed several high-profile projects in Canada and internationally. In 2015, Sam became the 76th President of the Royal Architectural Institute of Canada and the first Canadian of African descent to lead the prestigious 114-year-old royal institute. With a varied background that has enabled him to bring valuable perspectives to his role as an architect, Sam is the Honorary Consul for the Republic of Botswana in Canada and the International Representative on the American Institute of Architects’ College of Fellows Representative Council. He is also a visiting lecturer / Studio reviewer to several universities around the world and he serves as an adviser / consultant architect to various government departments and private sector organizations at the fore front of tackling the health, equity, and climate change challenges of our time through architecture.
Object:
Object Three - Led the Institute, or a related organization
Year of Elevation:
2018
How did you first learn about architecture and when did you decide that built environment profession was an area of interest for you?
Heard about architecture in passing in junior high but learned more about it through a fortunate stroke of serendipity after my high school final exams while I was interning with a drafting company that produced the blueprints for my parent’s house.
What do you do?
An architect that sees architecture as a priesthood and tool to use in improving the quality of life of people around the world.
What excites you in the work you do?
Ability to shape the environment positively and improve people’s quality of life through design.
Who or what inspires you professionally?
The beauty, simplicity and elegance inherent in African architecture because they evoke cultural pride and give pride of place to humanistic values of diversity, inclusiveness and social justice. Hassan Fathy for innovative use of local materials
What is your proudest professional accomplishment or achievement?
Designing and overseeing the successful construction of the International Law Enforcement Academy in Botswana for the Governments of the United States of America and Botswana and leading the Alberta Legislature Redevelopment Project in Edmonton AB.
Featured Project Name:
Alberta Legislature Centre Redevelopment Master Plan
Featured Project Location:
Edmonton
Featured Project Completion Date:
First Phase Complete 2011 | Ongoing
Role in Featured Project:
Lead Architect & Project Manager
Featured Project Description:
In line with Government of Alberta’s desire to foster a new vision through a masterplan and design that evokes a sense of pride, ownership, and community among residents, Sam Oboh led a team of architects, engineers and planners engaged by Alberta Government to redevelop the Alberta Legislature Precinct with the aim of achieving the highest standards of urban design, inspiring landscape and exemplary architecture -including over 1,722,000 sq.ft. of space that is sustainable and economically viable.
Photography Credit:
AECOM Canada Architects Ltd
bottom of page














