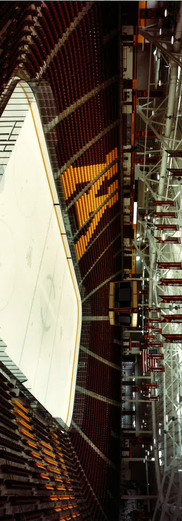
ROBERT L. MORGAN
Opus Architects and Engineers, Inc.
African American AIA Fellow
SAY IT LOUD - Washington DC Exhibitor
Minnesota DC Based Designer
Bio:
Robert has provided outstanding leadership in the Institute and related professional organizations. A dedicated member of the AIA Minneapolis Chapter, he served as Chair of the Task Force on Social Responsibility, Chair of the Community Design Center, and Convention Committee Chair.
ROBERT L. MORGAN
Bio:
Robert Lee Morgan has skillfully demonstrated this commitment to the design profession, the construction industry and his community through outstanding leadership and contributions benefiting society. He received his Bachelor of Architecture from Kansas State University in 1964. Prior to joining Opus Architects and Engineers, Inc., in Minneapolis, Robert practiced as a partner in the Adkins Association, Inc., Architects of Saint Paul, Minnesota, for fifteen years. At Opus, he has worked on projects such as Westfield Center, American Medical Systems, Inc., and Mariucci Hockey Arena. Robert has provided outstanding leadership in the Institute and related professional organizations. A dedicated member of the AIA Minneapolis Chapter, he served as Chair of the Task Force on Social Responsibility, Chair of the Community Design Center, and Convention Committee Chair. In 1983, Robert was appointed to the Minnesota Board of Architecture, Engineering, Land Surveying, and Landscape Architecture serving for 8 years. After serving at the regional level in the National Council of Architectural Registration Boards, he was elected to the Board of Directors in 1990, serving for 3 years. As chair of the NCARB Continuing Professional Development Committee since 1992 he was responsible for the successful implementation of the NCARB ADVP Monograph programs. Robert was elected Secretary of NCARB in 1993, and served on four NAAB Accrediting Teams. He was elevated to Fellow of the AIA in 1995.
Object:
Object Three - Led the Institute, or a related organization
Year of Elevation:
1995
Featured Project Name:
Mariucci Hockey Arena - University of Minnesota
Featured Project Location:
Minneapolis, MN
Featured Project Completion Date:
1993
Role in Featured Project:
Architect of Record Design Team
Featured Project Description:
This 175,000 sq.ft., 9,600-sea capacity arena is a landmark architectural feature that anchors the University's 19th Avenue Mall forming a cohesive organizing space for the entire sports complex. 3M Arena at Mariucci has been a top site for NCAA Regional action, hosting the West Regional in 2000, 2003 and 2005 and 2009. The arena also hosted the 2006 NCAA Women's Frozen Four.






