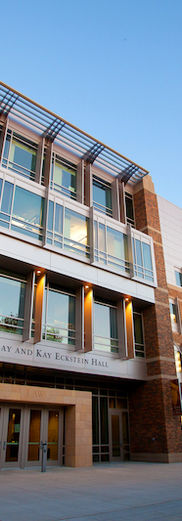
RALPH T. JACKSON
Shepley Bulfinch
African American AIA Fellow
SAY IT LOUD - Washington DC Exhibitor
Massachusetts Based Designer
Bio:
Jackson’s African-American background has had a complex bearing on his outlook as an architecture student and architect. He was one who, with the first awakening of his racial identity, wanted to erase the past; he was more concerned with and took refuge in the present.
RALPH T. JACKSON
Bio:
Jackson was born in Richmond, Virginia but moved north to Boston with his parents at age 4. Jackson attended what is now Boston Architectural College (BAC) and received his M.Arch at the Harvard Graduate School of Design. Jackson’s African-American background has had a complex bearing on his outlook as an architecture student and architect. He was one who, with the first awakening of his racial identity, wanted to erase the past; he was more concerned with and took refuge in the present. The riddle is how Jackson’s blackness enters his designs in a tangible sense, if at all. The answer may rest with the colleges, libraries, and courthouses at the core of his work and with their inherent concern for community and transparency. That is where he feels he can speak authentically to the need to express invitation and shared values across color and racial lines. His blackness shows in the spatial character, less in the stylistic design than in his sympathy with institutions’ vision to prepare its men and women for a diversified future. By 2006, Jackson had completed 31 years at Shepley Bulfinch, 16 of them as a design principal. It took him 15 years to go from staffer to associate to senior associate to principal. Now retired, Jackson works with students and gets involved in their projects and volunteers in the community.
Object:
Object One - Design, urban design, or preservation
Year of Elevation:
1999
Featured Project Name:
Ray and Kay Eckstein Hall, Marquette University Law School
Featured Project Location:
Milwaukee, WI
Featured Project Completion Date:
2010
Role in Featured Project:
Principal
Featured Project Description:
Eckstein Hall is an award winning, LEED-silver, four-story structure, of approximately 200,000 gross square feet. The light-filled and spacious building features fourteen classrooms, eight conference/seminar rooms, numerous group-study rooms, courtrooms, faculty suites and offices, a two-story reading room, a conference center, café, fitness center, chapel, fireplaces, and a library that merges seamlessly into the rest of the building on all four floors.




