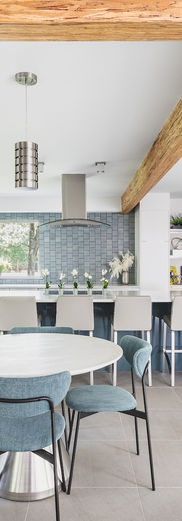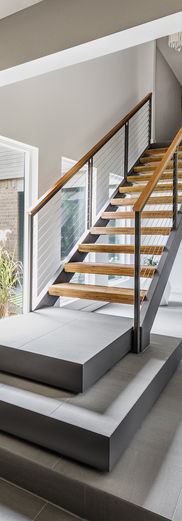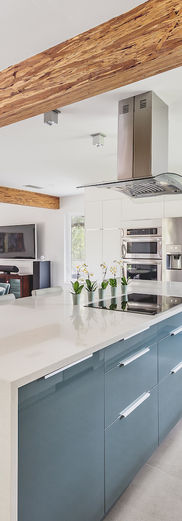
LAURA JUAREZ BAGGETT
Laura Juarez Baggett Studio
SAY IT LOUD - TEXAS Exhibitor
Texas Based Designer
Who or what inspires you professionally?
Those architects that are actually making social changes in our environment.
LAURA JUAREZ BAGGETT
Bio:
The great designer, Laura Juarez Baggett Studio prioritizes the needs of each client, aspiring to craft spaces that facilitate and enhance one's everyday life. With an open mind and egoless approach, the studio is able to listen and interpret the many facets of each design. This has created a portfolio that is distinct and diverse with each project serving as a reflection of the time, place and people involved. The studio works on projects of all sizes seeking to enrich the lives of the inhabitants.
How did you first learn about architecture and when did you decide that built environment profession was an area of interest for you?
My first exposure to architecture was growing up in a 900 sq ft home that my parents constantly remodel and added on to by themselves throughout my 19 years in the home. I started drawing plans around age 12, and decided I wanted to be an architect.
What do you do?
I do residential architecture of all sizes from new homes to small remodels. I follow all of my projects through construction completion and help with every aspect of the job, not only design but material and contractor selections.
What excites you in the work you do?
I enjoy getting to solve a puzzle. From clients that are not sure how to express their vision or wants to existing homes that just haven't reached their full potential.
Who or what inspires you professionally?
Those architects that are actually making social changes in our environment.
What is your proudest professional accomplishment or achievement?
Having my own practice.
Featured Project Name:
Wateka Residence
Featured Project Location:
Dallas, Texas
Featured Project Completion Date:
2017
Role in Featured Project:
Architect
Featured Project Description:
This residence is a reflection of the homeowners. The home was strategically placed to preserve mature trees on site. The program had the typical requirements of open plan with living, dining, kitchen but the master suite required two master bedrooms with a shared space between closets and bathrooms. A small den adjacent to the kitchen used on a daily basis for eating meals and tv viewing. Natural light plays are large role in the architecture of the home along with outdoor living area.
Photography Credit:
Terri Glanger
Featured Project Name:
Sunset Remodel
Featured Project Location:
Arlington, Texas
Featured Project Completion Date:
2019
Role in Featured Project:
Architect
Featured Project Description:
This is an example of a small remodel on a budget. Because I believe good architecture should be available to everyone, I think it's important to showcase small projects like this. The client wanted to open up and redo the kitchen and stair. She worked from home even before covid, so a workspace was integrated into the design. We made moves like exposing the structural beams, that were needed to support the second story. An existing window opening was discovered when we opened the wall.















