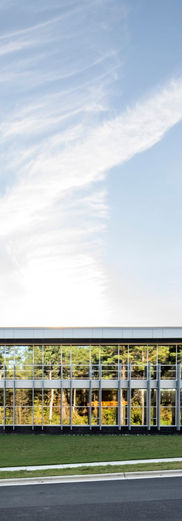
JULIE BARGHOUT
LS3P
SAY IT LOUD - North Carolina Exhibitor
North Carolina Based Designer
Who or what inspires you professionally?
Zaha Hadid. I find her so relatable and inspirational at the same time. She left this world too soon.
JULIE BARGHOUT
Bio:
The great architect, Julie barghout was born and raised in the Middle East, I am an architect with experience in the architecture and planning, specifically in civic and culture sectors. My upbringing, extensive travel experience, and exposure to diverse cultural environments have certainly shaped me into the designer I am today. I graduated with a B.S. in Interior Architecture from the University of North Carolina Greensboro and continued on and a Master in Architecture from North Carolina State University.
How did you first learn about architecture and when did you decide that built environment profession was an area of interest for you?
I learned about architecture when I was studying Interior Architecture. I credit my undergraduate professors who convinced me to pursue architecture as a career. I never dreamed of becoming an architect, but now I can’t imagine doing anything else.
What do you do?
I transform exterior and interior environments.
What excites you in the work you do?
I am most excited to see an initial sketch on paper become a 3D, fully functional, transformative space that will positively impact someone’s life.
Who or what inspires you professionally?
Zaha Hadid. I find her so relatable and inspirational at the same time. She left this world too soon.
What is your proudest professional accomplishment or achievement?
I am most proud of becoming licensed.
Featured Project Name:
Fuquay-Varina Community Library
Featured Project Location:
Fuquay-Varina, NC
Featured Project Completion Date:
02/21/2020
Role in Featured Project:
Project Architect
Featured Project Description:
Strategically located, this public library is an anchor for its growing community. Beyond housing books, this modern library creates a multifunctional community hub which will accommodate expansion as a regional branch. The simple geometry, combined with subtle, intentional moves, creates meaningful connections to context and site. A layered exterior creates a human-scale façade; a contemporary canopy delineates the entry, while an adjacent courtyard garden creates an outdoor gathering space.










