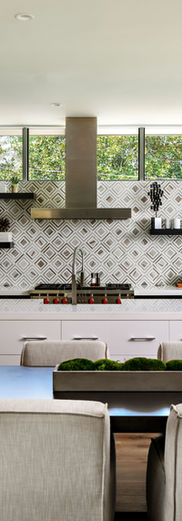Bio:
The great designer, Jordache Avery graduated from Florida A&M University in 2004 and moved to Atlanta to begin his career. As the owner of XMETRICAL,, his work have been featured on multiple tours, and published extensively in both print and digital media. Jordache is a registered architect, a member of the American Institute of Architects (AIA) and the National Organization of Minority Architects. (NOMA) He also servers on the Board of Directors for the Atlanta Neighborhood Charter School in Grant Park.
How did you first learn about architecture and when did you decide that built environment profession was an area of interest for you?
My father was a city planner and would regularly bring home drawing of new projects.. I was al- ways inspired by the vision and inevitable change produced through architecture.
What do you do?
Owner / Architect of XMETRICAL, LLC
What excites you in the work you do?
Making a contribution to the built environment.
Who or what inspires you professionally?
Our cities and the built environment around us has always inspired me. I am motivated by my desire to ensure that my contribution is of quality and timelessness.
What is your proudest professional accomplishment or achievement?
Building an architectural firm from the ground up.
Featured Project Name:
Antone
Featured Project Location:
Atlanta
Featured Project Completion Date:
2019
Role in Featured Project:
Design Architect / Project Architect
Featured Project Description:
A new construction, on a stream and within a flood plain. The more challenging sites are opportunities for the most creative solutions. The home is elevated above the base flood elevations and cantilevers in every direction. Below the home sits a large covered patio, above lies a roof deck. They both open up to the stream while the vertical circulation connecting it all together is expressed in the architecture through the full height glazing.
Photography Credit:
Galina Photography
Featured Project Name:
Spring Valley
Featured Project Location:
Atlanta
Featured Project Completion Date:
2016
Role in Featured Project:
Design Architect / Project Architect / Interior Design
Featured Project Description:
The owners’ love of cantilevers, angles and levels are explored in architecture through the design’s organization of uses. The design divides the home into two separate geometries which intersect
at an angle, cantilever over one another, and sit at different levels. The uses are organized by what may loosely be described as living and sleeping quarters. These two geometries intersect at the fireplace which cantilevers off the angled sleeping quarters to finish parallel to the living quarters.
Photography Credit:
Galina Photography












