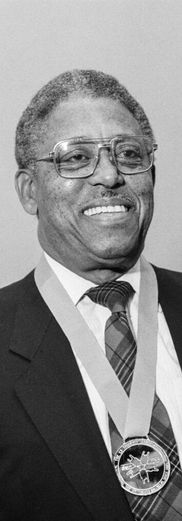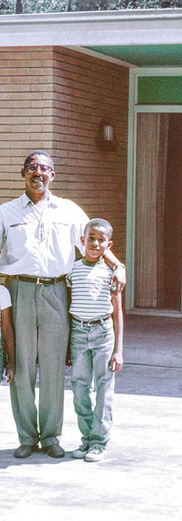
JOHN S. CHASE
John S. Chase AIA Architect
African American AIA Fellow
SAY IT LOUD - Washington DC Exhibitor
Texas Based Designer
Bio:
Chase co-founded the National Organization of Minority Architects (NOMA) along with 12 other black architects at the AIA convention in Detroit in 1971. When President Jimmy Carter selected him in 1980, Chase became the first African American to serve on the United States Commission on Fine Arts
JOHN S. CHASE
Bio:
John S. Chase became the first African American licensed to practice architecture in the state of Texas, and later was the first African American to be admitted to the Texas Society of Architects, and the Houston Chapter of the American Institute of Architects (AIA). Chase co-founded the National Organization of Minority Architects (NOMA) along with 12 other black architects at the AIA convention in Detroit in 1971. When President Jimmy Carter selected him in 1980, Chase became the first African American to serve on the United States Commission on Fine Arts. Projects designed by Chase’s firm include: the George R. Brown Convention Center, the Washington Technical Institute, Links, Inc., National Headquarters, Delta Sigma Theta National Headquarters, the Harris County Astrodome Renovation, the Thurgood Marshall School of Law, and the Martin Luther King, Jr. School of Humanities at Texas Southern University. Chase was later awarded a commission to design the United States Embassy in Tunis, Tunisia; a fifty million dollar complex.
Year of Elevation:
1977
Featured Project Name:
Chase Residence
Featured Project Location:
Houston, TX
Featured Project Completion Date:
1959-1968
Role in Featured Project:
Architect
Featured Project Description:
The Chase Residence was one of the first Modernist houses to use an enclosed interior courtyard as a true extension of the public realm of the house, not as a garden, lightwell, or circulation space. In 1968, Chase enclosed the courtyard as a grand two-story room and added an upper floor with a game room, bedroom, bathroom, and office. Chase changed the house’s character as well, evident in the repetitive trim blocks he added to the original, minimal fascia boards along the roof edges.






