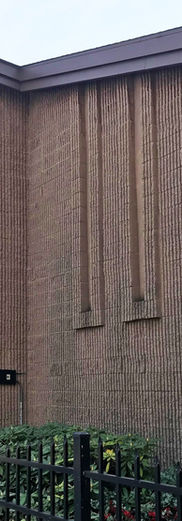
EDWARD E. CHERRY
Edward Cherry & Associates, LLC
African American AIA Fellow
SAY IT LOUD - Washington DC Exhibitor
Connecticut Based Designer
Bio:
Cherry participated actively in urban renewal, consulting city planners as they rebuilt large sections of the town, and designing many of the era’s flagship buildings. Outside of Dixwell on Chapel Street, Cherry was the architect behind Immanuel Baptist Church, the edifice that came to house the historic third Baptist Church organized in 1845 to serve African Americans.
EDWARD E. CHERRY
Bio:
Edward Cherry, one of the first African Americans to become a registered architect in the State of Connecticut, is not only a notable figure in New Haven’s rich Modernist history, but also a testament to the community of the pre-urban renewal Lower Dixwell neighborhood. The great architect graduated from Howard in 1953 with a B.S Arch. In addition to using his voice to celebrate and advocate for these spaces, Edward Cherry has also left his own architectural legacy in the area. Cherry’s knowledge of the Dixwell history is unique. Not only did he grow up in the tight social fabric of the old neighborhood, he also witnessed its decay — and tried to fix it. Cherry participated actively in urban renewal, consulting city planners as they rebuilt large sections of the town, and designing many of the era’s flagship buildings. Outside of Dixwell on Chapel Street, Cherry was the architect behind Immanuel Baptist Church, the edifice that came to house the historic third Baptist Church organized in 1845 to serve African Americans. In addition to his considerable architectural contributions to New Haven, Mr. Cherry served for many years as an Historical Architect on the State Historic Preservation Board, the body authorized to review and approve historically significant Connecticut properties for nomination to the National Register of Historic Places.
Object:
Object Five - Alternative career, volunteer work with organizations not directly connected with the built environment, or service to society
Year of Elevation:
1996
Featured Project Name:
United House of Prayer for all People
Featured Project Location:
New Haven, CT
Featured Project Completion Date:
1980
Role in Featured Project:
Architect
Featured Project Description:
The United House of Prayer for All People is rectangular in plan with a wide exterior stair leading up a half-level to three double doors at the main entrance on the east facade. The entrance is covered by a projecting gabled porch. The facade behind the wide portico consists of large, glazed panels separated by symmetrical metal mullions, flanked by solid brick side walls. The 1-story building is constructed of brick and has a high cathedral ceiling over the main nave.









