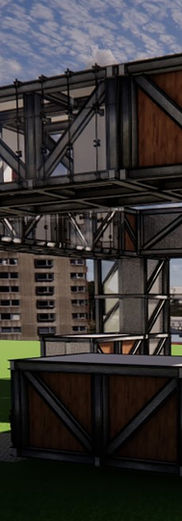
DAPHNE FLORAN MELENDEZ
Lockwood Andrews and Newnam
SAY IT LOUD - TEXAS Exhibitor
Texas Based Designer
Who or what inspires you professionally?
I have the opportunity to attend a Zaha Hadid lecture while in college. Her honesty was brutal but inspiring.
DAPHNE FLORAN MELENDEZ
Bio:
The great architect , Daphne received a Bachelor of Environmental Design from University of Puerto Rico. She received her Master of Architecture from Florida A&M University where she was awarded the AIA Henry Adams Certificate of Merit. Daphne assignments have included master planning, feasibility studies, programming, design, construction documents, interior design, LEED project administration and construction administration. She has been involved in over 30 projects over her career.
How did you first learn about architecture and when did you decide that built environment profession was an area of interest for you?
At 9 th grade while looking for a profession that combine science and art. Art history and archeology were subjects of interest to me along with imagining a better future.
What do you do?
I help people to improve their habitable spaces , meeting their needs within constrains and challenges.
What excites you in the work you do?
Serving others and helping them achieve the best results for themselves and their community.
Who or what inspires you professionally?
I have the opportunity to attend a Zaha Hadid lecture while in college. Her honesty was brutal but inspiring.
What is your proudest professional accomplishment or achievement?
Getting my Architect's license.
Featured Project Name:
Tallahassee Multi-purpose Complex
Featured Project Location:
TX
Featured Project Completion Date:
Unbuilt
Role in Featured Project:
Architect
Featured Project Description:
Proposed : 20,000 sq. ft. Multi -family housing unit within an urban superblock The project takes advantage of the public transportation nearby by proposing a pedestrian multi-purpose superblock as an integral solution to the use of public space, unifying urban planning with mobility, and limiting the presence of private vehicles. Simple volumes supported by a modular steel skeleton organized around a central courtyard that will provide natural light and ventilation to each apartment unit.







