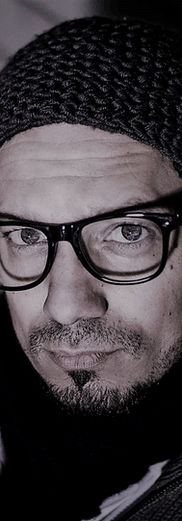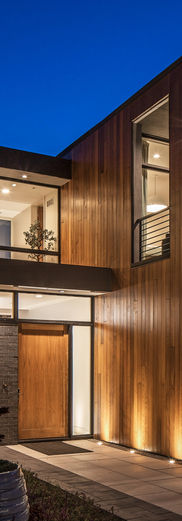
BRAD BROOKS
B2lab, Inc.
SAY IT LOUD - Nebraska Exhibitor
Nebraska Based Designer
Who or what inspires you professionally?
I am inspired by designs ability to be so transformative. To investigate a space or a site where there is nothing and create something with a program and meaning is very inspiring.
BRAD BROOKS
Bio:
The great architect, Brad brooks approach is in the details, and his character traits blend approachable, dependable and visionary design. He is motivated by craft and investigating the relationship between buildings and landscape. He strives towards resolving the union of form, function and material exploration. His collaborations reveal the potential in every project and juxtapose complex client motives and programs with clear expression and architectural purpose.
How did you first learn about architecture and when did you decide that built environment profession was an area of interest for you?
I learned about architecture by watching science fiction movies and dreaming about how to create environments of future. In 3rd grade I drew my first accurate two-point perspective of a house and the rest is history.
What do you do?
I am an architect and own a small firm that specializes in the Commercial Offices, Hospitality, Multi-family Residential, Restaurants, Single Family Residential, Child Care and small Clinics.
What excites you in the work you do?
Design is all around us at all times and we get to influence design on a daily basis. There is nothing more rewarding.
Who or what inspires you professionally?
I am inspired by designs ability to be so transformative. To investigate a space or a site where there is nothing and create something with a program and meaning is very inspiring.
What is your proudest professional accomplishment or achievement?
Becoming a Licensed Architect.
Featured Project Name:
BW164 House
Featured Project Location:
Omaha, Nebraska
Featured Project Completion Date:
2019
Role in Featured Project:
Project Architect/ Designer
Featured Project Description:
The BW164 house rests on a flat deep lake lot in rural NE. The house is used for living and entertaining so we programmed space around a central public zone which utilizes transparency toward the shoreline to create an indoor / outdoor relationship with the site. Private spaces share a relationship with the outer perimeter of the program to provide retreat from the public core.
Photography Credit:
Tom Kessler






