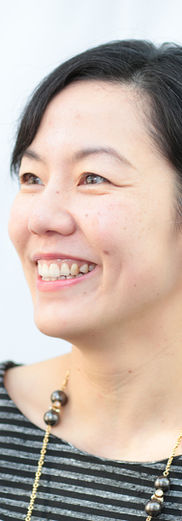
ANNA PRAVINATA
Alliiance
SAY IT LOUD - Minnesota Exhibitor
Minnesota Based Designer
Who or what inspires you professionally?
Carole Wedge, CEO of Shepley Bulfinch, for her ability to lead the largest woman-owned design firm. Mary-Margaret Zindren, AIA MN EVP, for her relentless pursuit for equity in architecture.
ANNA PRAVINATA
Bio:
The Great designer, Anna pravinata is a Principal at Alliiance, has dedicated her career to designing research facilities for both corporate and academic institutions. Her positive approach, design talent, and listening skills are qualities that translate into excellent service and project success. Being a woman architect of color and serving as Anna is the 2021 AIA Minnesota President, Anna She is working to move the profession towards a culture of Authenticity, Equity, and Collaboration. A native of Indonesia, Anna graduated from University of Minnesota and has called Minnesota home.
How did you first learn about architecture and when did you decide that built environment profession was an area of interest for you?
My parents hired an architect to design their home when I was a sophomore in high school. That exposed me to the design process and piqued my interest.
What do you do?
I design teaching and research laboratories and learning spaces for academic institutions.
What excites you in the work you do?
Connecting and designing spaces with clients, working towards more equity in the profession and the built-environment.
Who or what inspires you professionally?
Carole Wedge, CEO of Shepley Bulfinch, for her ability to lead the largest woman-owned design firm. Mary-Margaret Zindren, AIA MN EVP, for her relentless pursuit for equity in architecture.
What is your proudest professional accomplishment or achievement?
Being a woman architect of color and serving as AIA Minnesota President this year.
Featured Project Name:
University of Minnesota Tate Science and Teaching Renovation
Featured Project Location:
Minnesota
Featured Project Completion Date:
2018
Role in Featured Project:
Project Planner and Designer
Featured Project Description:
This is a comprehensive renovation and addition to the historic building at the University of Minnesota. The design focuses on creating new vibrant and flexible learning spaces and research labs. It rehabilitates the existing U-shaped building into office and laboratory. A new addition is inserted into the void, connecting the wings, and creating a central atrium that brings daylight into the heart of the building. A new entrance on Church Street enhances accessibility to the building.











